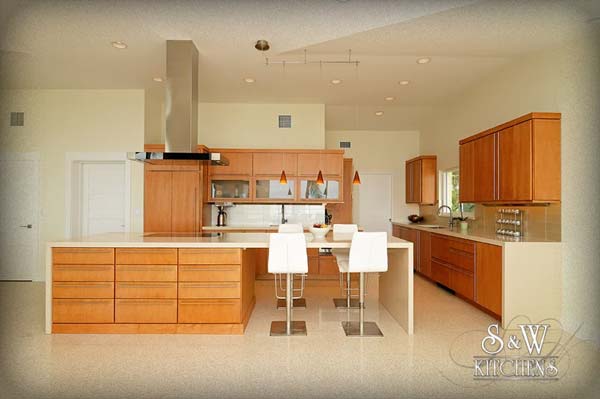
When Marc and Dee were looking for a warm place to escape the brutal winters of New York, they found the perfect location at the end of a peninsula—a property 30′ from the Gulf in sunny Florida. The problem was that while the site was perfect, the home was less so—by a long shot.
Faced with whether to rebuild or remodel, the new owners ultimately decided that remodeling the concrete block, traditional style, ranch home would be the best way to get exactly what they were looking for, while retaining the basic footprint of the house. Any similarity ended there.
Bring the view inside
Described by Marc as cramped, dark, and not taking advantage of the beautiful view, the homeowners made a decision that the original kitchen, dining room and living room should be opened up—including vaulting the seven foot tall ceiling—to create one large room perfect for living. At that point, Paul Schmalz, their Florida based project coordinator, led the couple to designer Larissa Berendsen at S & W Kitchens of Palm Harbor.
See more about Kitchen Design Trends
Larissa says that the key to making the space work was thoughtful design with every element. Transitioning a corner in the kitchen to maintain continuous work flow, keeping the cooktop flush with the countertop, and the ability to exactly line up appliance panels and hardware with adjacent drawers were some of the details she could accomplish using Omega custom cabinetry products. Larissa chose the Dunkirk cabinet door style with the Butternut finish for a clean and contemporary look in keeping with the new perspective of the home. Other cabinetry pieces are by Dynasty, and are a perfect scenario of how the two cabinet lines worked together to create a kitchen where sightlines are visible from every angle.

















