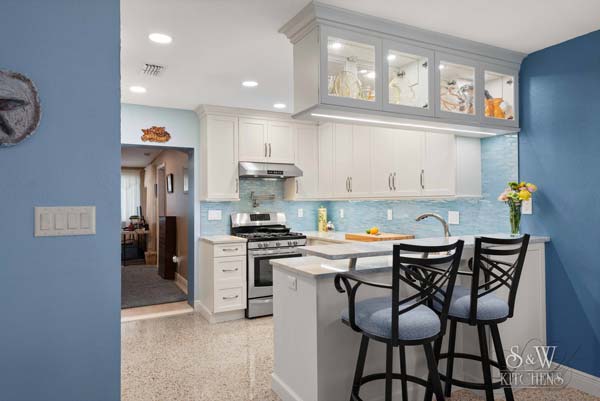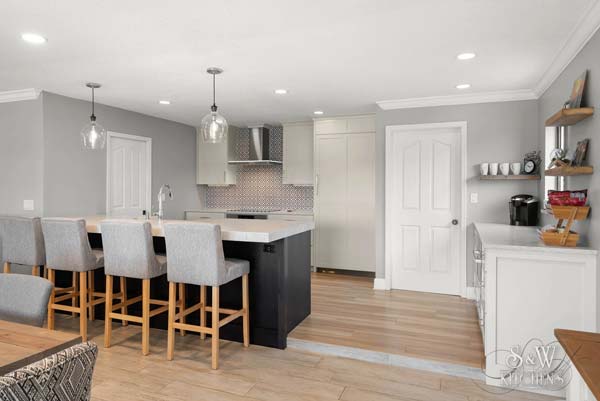When you’re designing a small kitchen, the layout is crucial since space is limited. While you’re planning, it’s important to consider different elements of your kitchen, such as your appliances, workspace, storage space, walkway space, and entrances. Although these things may seem minor, overlooking them could leave you with a kitchen that isn’t functional or likable.

Appliances
It’s a given that you aren’t going to be able to have every appliance that you want in a small kitchen. You need to decide early on what appliances you need and don’t need. Consider doing research about what appliances work well in small spaces to help you narrow down a list. Once you’ve decided what appliances will be in your kitchen, you then have to figure out what size those appliances will be and where they are going to go. Everything needs to fit somewhere, and you’ll want it to fit in a way that works. Take the time to develop a layout with measurements that work.
Workspace
Now that you have your appliances laid out, you’re going to want to map out where your workspace is going to be. Usually, you’ll want open space near the appliances so that you can do things while you’re cooking. There should be enough workspace that you aren’t struggling to cook or plate a meal. However, there shouldn’t be too much that you don’t have room for your appliances. Think about how much space you usually use to cook and go from there.


















